Homes & Building
Contact us immediately for your Free Guide to RIVERCREEK
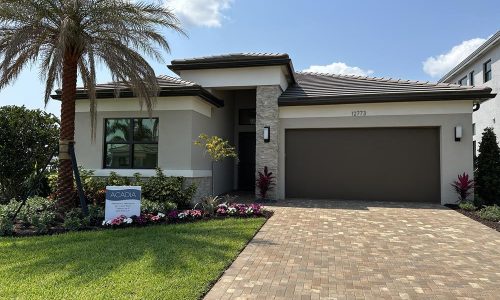
Acadia Floorplan
The Acadia Floorplan offers a spacious layout with 2 bedrooms plus a den, providing versatility for various living arrangements or work-from-home needs. With 2 bathrooms, residents enjoy convenience and privacy, while the 2-car garage ensures ample parking and storage space. Spanning 1,904 square feet of living space under air conditioning, this floorplan provides a comfortable environment for daily living and entertaining. Its thoughtful design combines functionality with modern aesthetics, offering residents a welcoming and adaptable home environment.
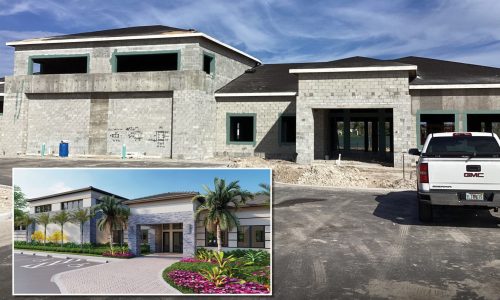
Canyon Floorplan
The Canyon Floorplan presents an ideal blend of space and functionality, boasting 3 bedrooms plus a den, offering ample room for relaxation, work, or hobbies. With 3 bathrooms, including one for each bedroom, residents enjoy privacy and convenience. The 2-car garage ensures secure parking and additional storage space for belongings. Spanning 2,135 square feet of living space under air conditioning, this floorplan offers generous room proportions, providing residents with a comfortable and inviting living environment. Its well-appointed design incorporates modern features and thoughtful layouts, catering to the needs and preferences of contemporary lifestyles.
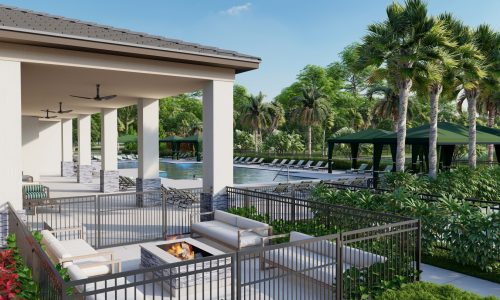
Denali Floorplan
The Denali Floorplan is a spacious and versatile option, featuring 4 bedrooms plus a loft, providing flexibility for various living arrangements or entertainment spaces. With 4 bathrooms, including one for each bedroom, residents enjoy comfort and convenience. The 2-car garage offers secure parking and additional storage space for belongings. Spanning an impressive 2,909 square feet of living space under air conditioning, this floorplan provides ample room for both relaxation and social gatherings. Its well-designed layout maximizes functionality and comfort, creating a welcoming atmosphere for residents to call home. With modern features and thoughtful touches throughout, the Denali Floorplan caters to the needs of discerning homeowners seeking both style and practicality.
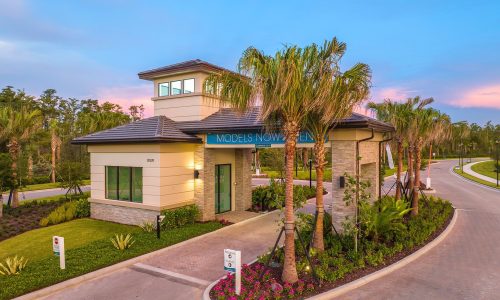
Bicayne Floorplan
The Biscayne Floorplan offers a spacious and adaptable layout, featuring 3 bedrooms plus a den and loft, providing ample space for various living arrangements or home office needs. With 4 bathrooms, including convenient access from each bedroom, residents enjoy comfort and privacy. The 2-car garage ensures secure parking and additional storage space for belongings. Spanning an impressive 3,004 square feet of living space under air conditioning, this floorplan provides generous room proportions, ideal for both relaxation and entertaining. Its well-appointed design combines modern aesthetics with functional elements, catering to the lifestyle needs of today’s homeowners. With thoughtful touches throughout, the Biscayne Floorplan offers a comfortable and inviting living environment for families and individuals alike.
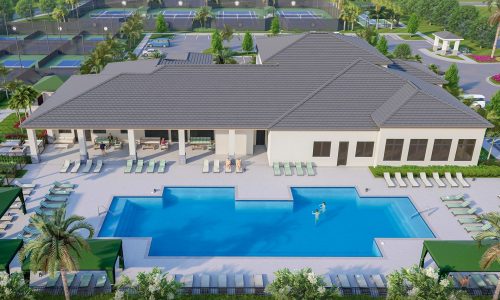
Olympia Floorplan
The Olympia Floorplan exudes spaciousness and versatility, offering 4 bedrooms plus a den, which can also serve as an optional 5th bedroom, along with a loft for additional living or entertainment space. With 5 bathrooms, including multiple en-suites, residents enjoy convenience and privacy. The 3-car garage provides ample parking and storage options for vehicles and belongings. Spanning an expansive 3,694 square feet of living space under air conditioning, this floorplan offers abundant room for relaxation and gatherings. Its thoughtful design seamlessly blends functionality with modern aesthetics, catering to the needs and preferences of discerning homeowners. With upscale features and ample room proportions, the Olympia Floorplan provides an inviting and luxurious living environment for families and individuals alike.

